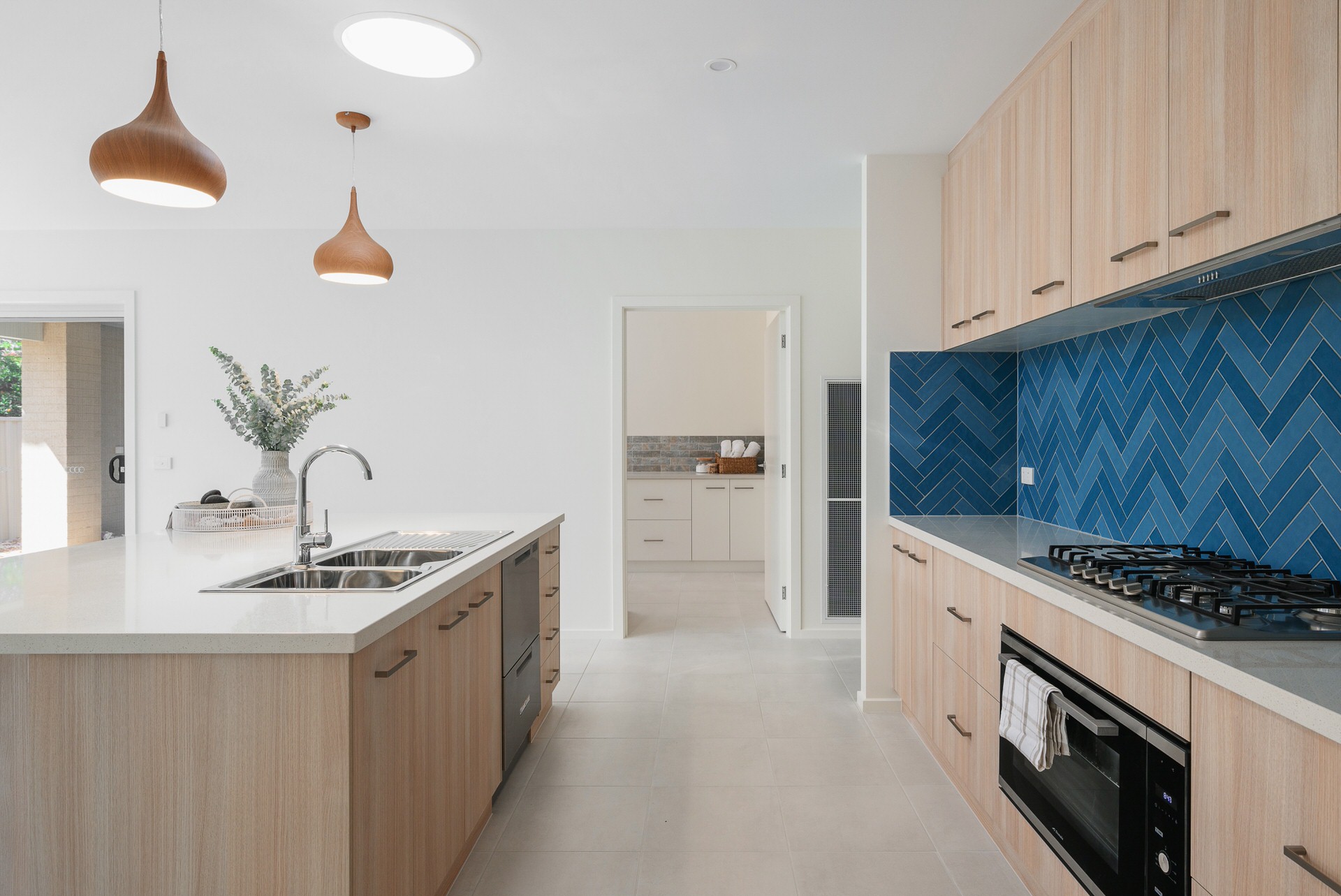McGregor Project: Perfectly modified to the clients requirements
Recently completed is our McGregor Street project that was perfectly modified from our Emerald display plan to suit our clients needs now and for all stages of their life. Naturally the Emerald is a spacious home with 3 living areas to provide space for the whole family but in addition, the need of wheelchair access and easier living was required.
Through our careful discovery and design process, Diverse worked side by side with the client to meet all requirements and those of NDIS which were compliant across both sectors upon completion.
-
All internal doors are a minimum 920 or 1020 in width with the entrance door 1200 and a level entry threshold.
-
All smooth concrete was upgraded to exposed aggregate to allow for more grip to the surface.
-
All hallways were widened to accommodate a wheelchair with the addition of a beautiful curved wall feature in the entry and main lounge room. The island bench has a 300mm overhang on three sides as well as increased clearance between the island and rear kitchen benchtop.
-
The master bedroom has an accessible semi recessed basin in the vanity with a large walk-in shower equipped with a fold down seat and hand held shower rose. Extra noggins for future grab rails as well as current grab rails where required as well as Upgraded ambulant toilet to allow extra height for easier use.
Stats
One in five (close to 4 million) Australians currently have a disability of some type – about 320,000 are children.
Research indicates a 60 percent chance that a house will be occupied by a person with a disability at some point over its life. This person is likely to be someone you know – a parent, child, sibling or friend.
*Statistics, information and references from Livable housing guidelines (LHD) Fourth Edition brochure.
At Diverse Builders, we understand that everyone is different and we will have the necessary skills, experience, and expertise to ensure we understand a client’s needs as well as meeting all National Construction Code requirements and beyond. With careful and considerate discussions in the planning stage, we can provide a tailored building experience that will allow your home to meet your energy requirements and the NCC to assist you achieving comfort all year round, lower energy costs and a home built to the highest of standards, structurally sound and built to last.
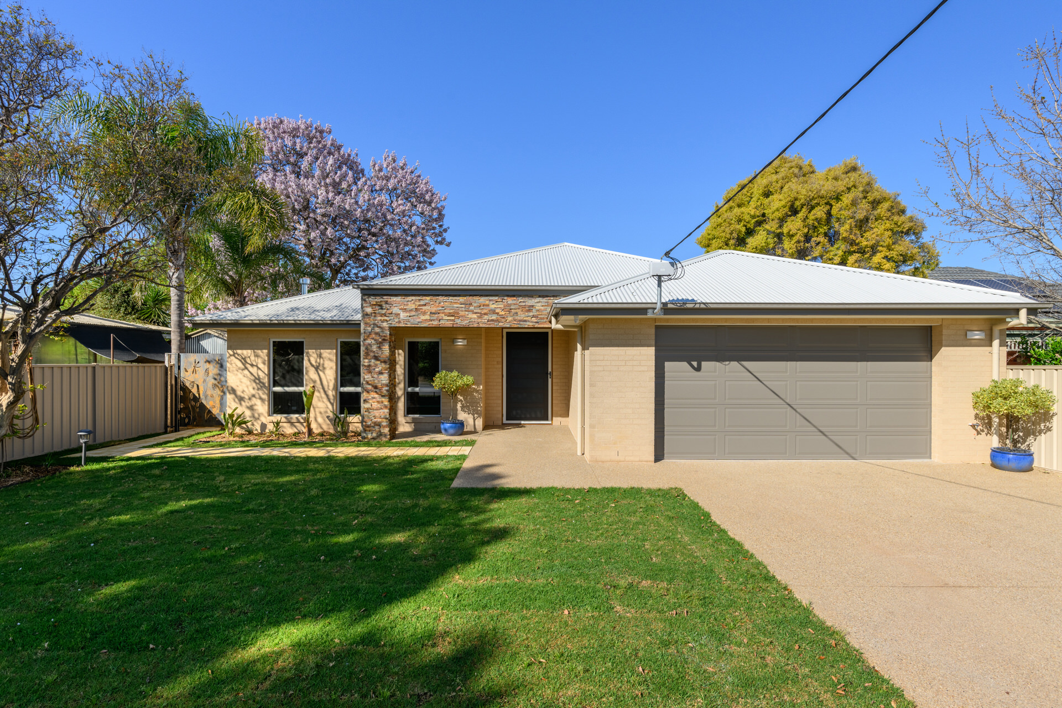
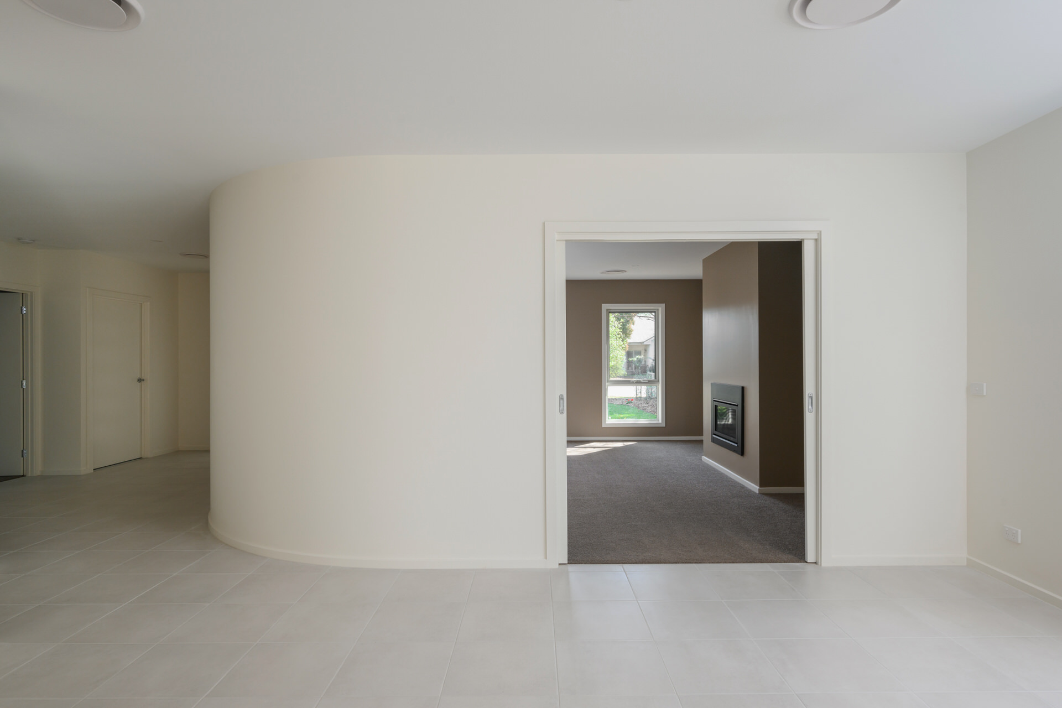
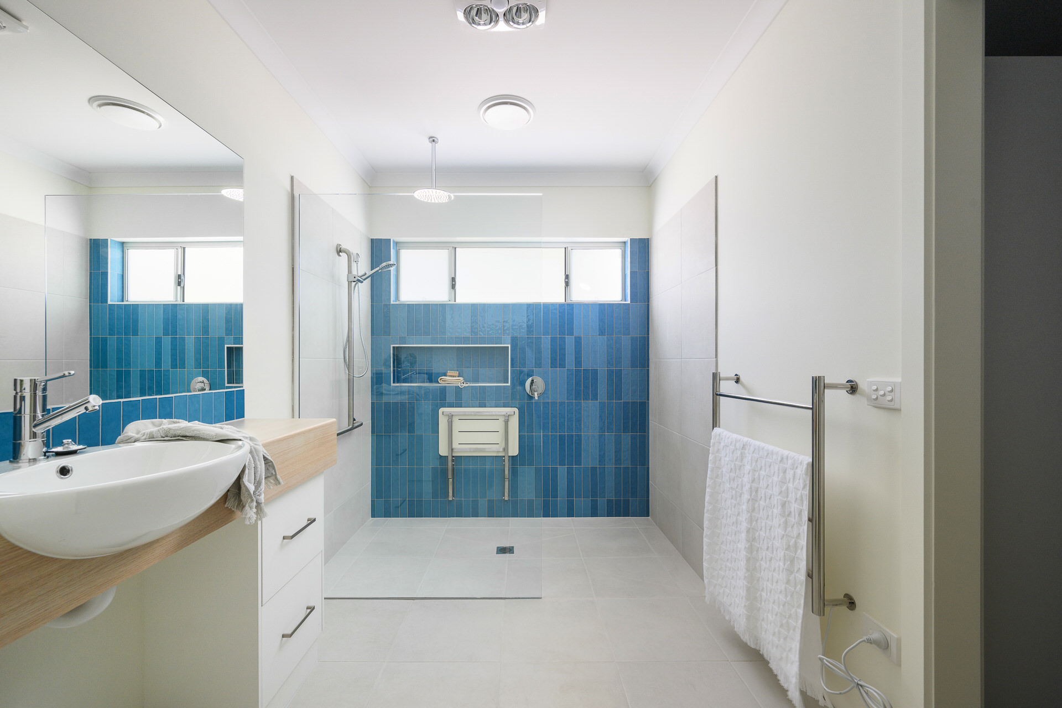
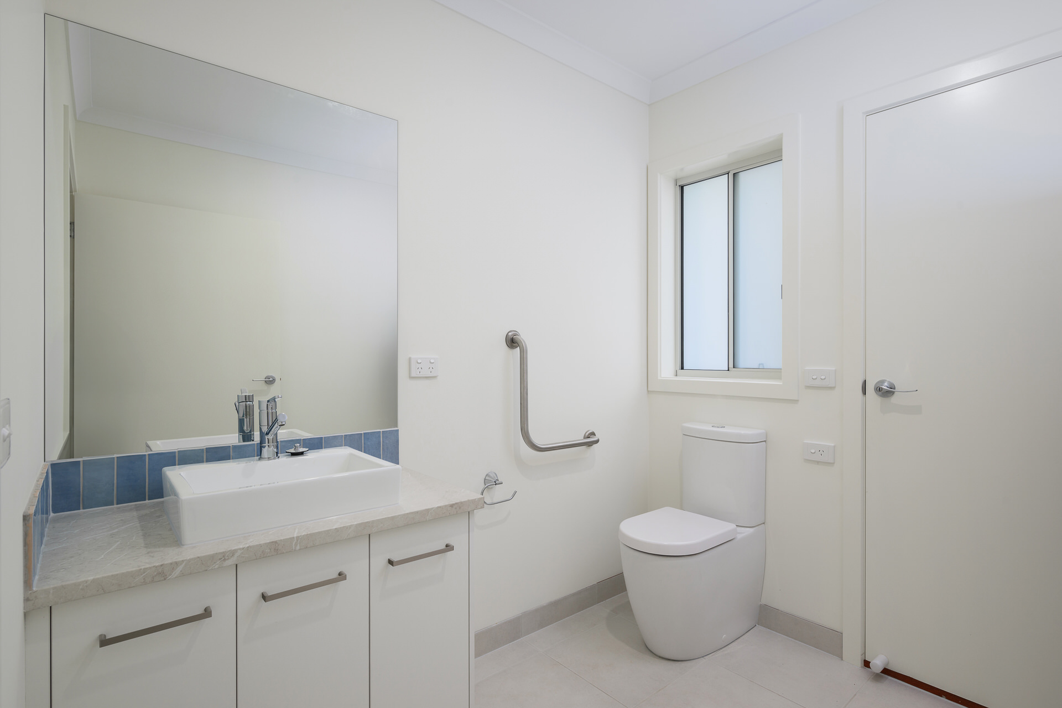
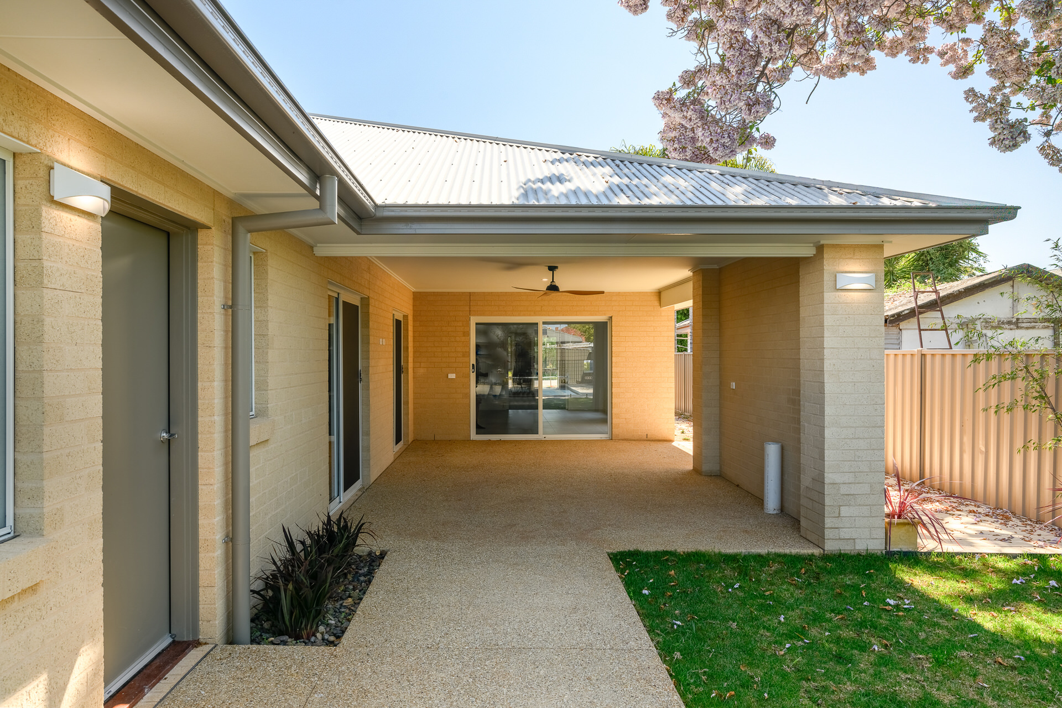
Let's find your perfect match.
We don't just build houses. We craft homes, tailored to you and your unique lifestyle. Get in touch today to discuss your project and start building your dream.

